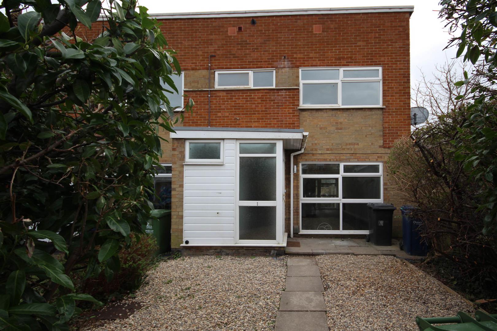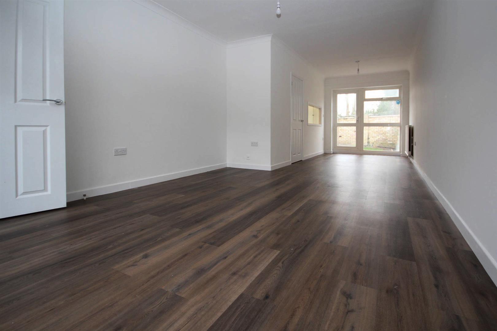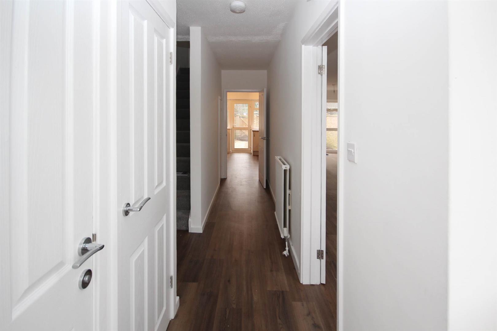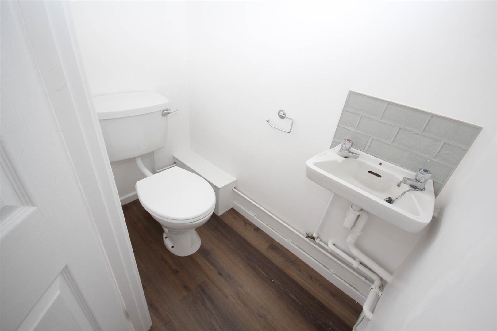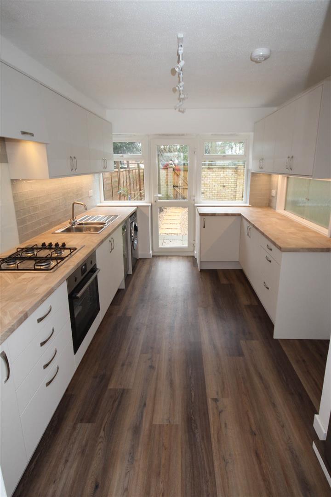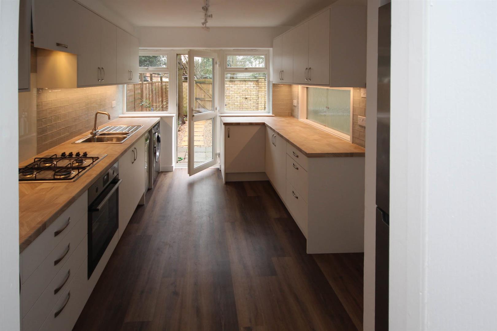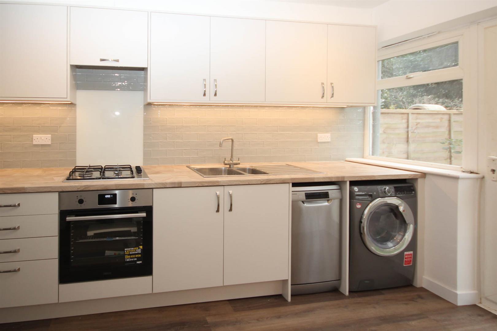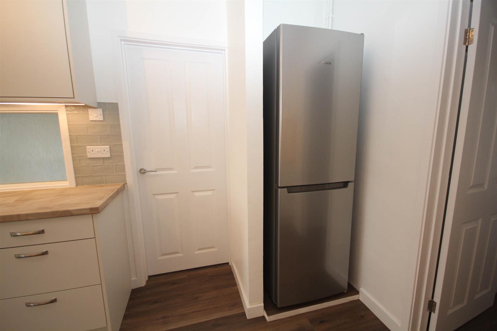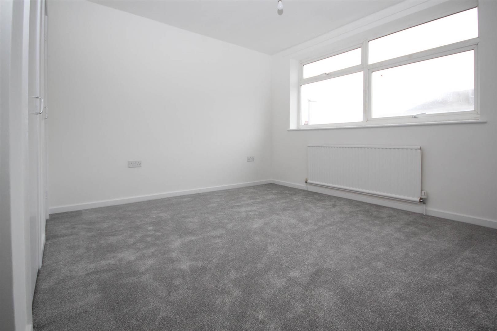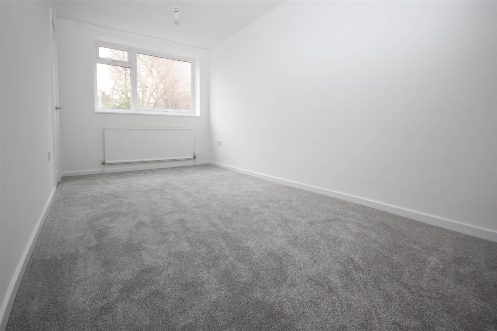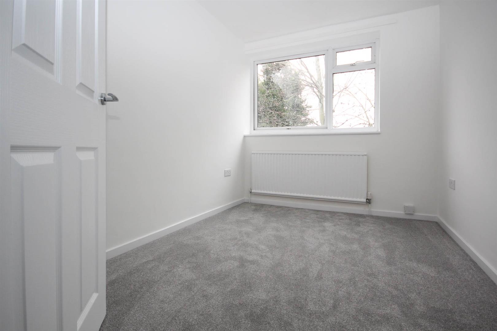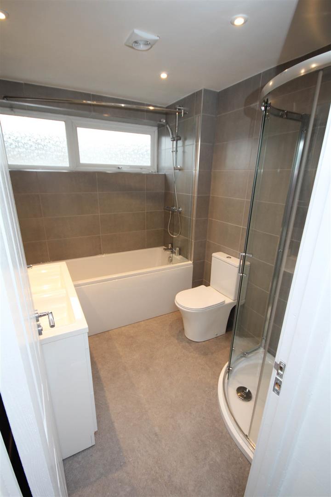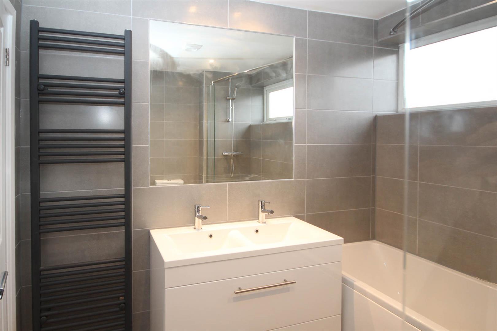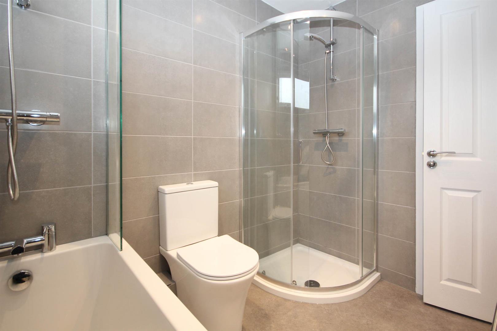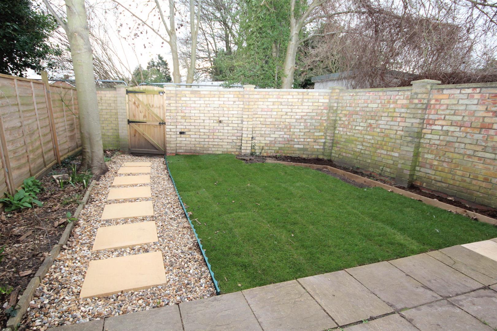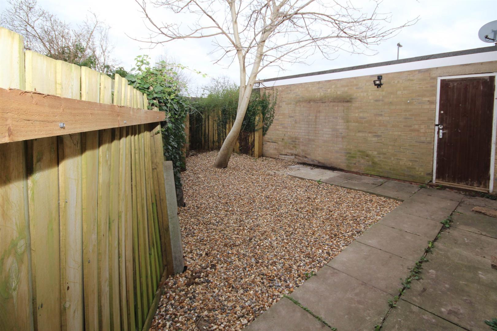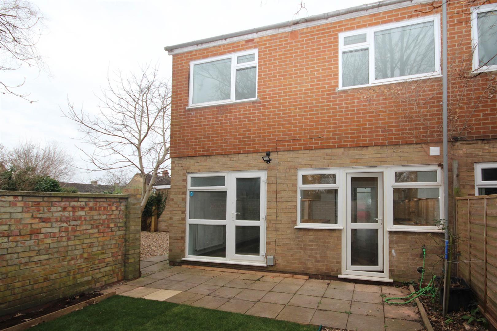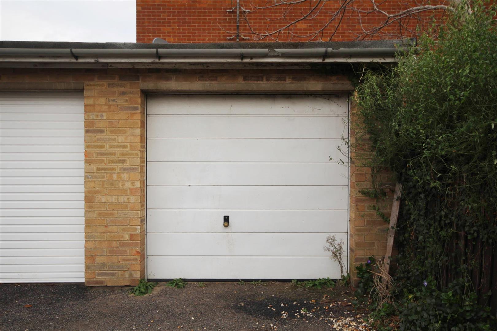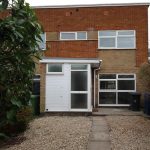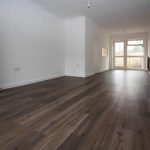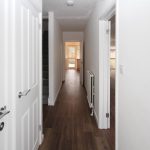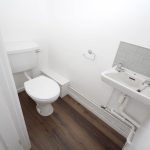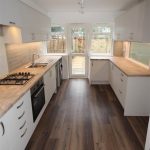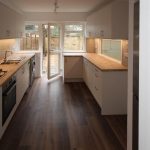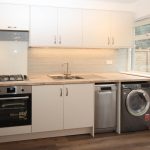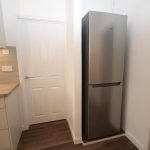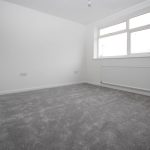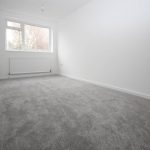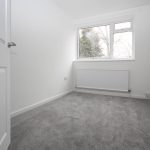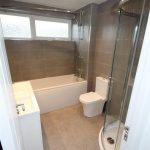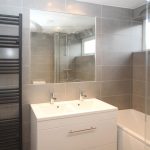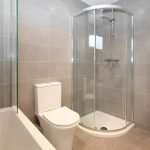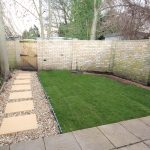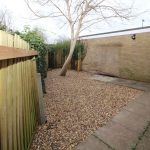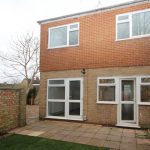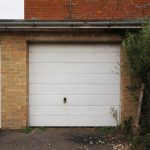This property is not currently available. It may be sold or temporarily removed from the market.
Pakenham Close, Cambridge, Cambs
£2,200 pcm
Property Summary
3 Bedroom, modern semi-detached house with garden and single garage, well located in residential area of Chesterton, North Cambridge. Near river Cam and green spaces, also local shops/pubs/schools and Cambridge City Centre. Gas central heating, double glazed and recently refurbished. Re-decorated/re-floored throughout with new kitchen and bathroom. Would suit professional couple or family. No sharers.
Details:
LVT wood type flooring throughout ground floor and upstairs bathroom, stairs landing and bedrooms are carpeted.
Entrance to hallway with downstairs WC/cloakroom and meter/storage cupboard to left hand side .
Spacious through double reception room with full height windows to the front and door to garden and full height windows to the back. Door and glass serving hatch to kitchen.
Large galley style kitchen with white units/cupboards/soft close drawers, wood effect worktops. Appliances include gas hob, built in under electric fan oven with grill, extractor fan, slimline dishwasher, large capacity washer/drier, and full height large size fridge freezer. Rear door to patio area and garden with side access to garage.
Upstairs: Master bedroom to front of house with 2 x built in cupboards,1 x further double bedroom with built in cupboard and 1 x large single bedroom with built in cupboard. Storage cupboard to hallway.
Family bathroom with shower over bath and also separate shower unit . Double sink vanity unit and WC.
2 sinks and 2 showers provide facilities for 2 family members to use concurrently.
Outside:
Front garden with mature hedging laid to gravel with path to front door.
Rear garden with rear gate/rear access, enclosed with brick wall/wooden fencing.
New lawn. Patio to rear of kitchen/living room. Side garden area with further paving/gravelled area suitable for drying washing /BBQ and side door to garage. Garage is provided with an outside light and power.
Vehicle access to garage is to front of houses.
Details:
LVT wood type flooring throughout ground floor and upstairs bathroom, stairs landing and bedrooms are carpeted.
Entrance to hallway with downstairs WC/cloakroom and meter/storage cupboard to left hand side .
Spacious through double reception room with full height windows to the front and door to garden and full height windows to the back. Door and glass serving hatch to kitchen.
Large galley style kitchen with white units/cupboards/soft close drawers, wood effect worktops. Appliances include gas hob, built in under electric fan oven with grill, extractor fan, slimline dishwasher, large capacity washer/drier, and full height large size fridge freezer. Rear door to patio area and garden with side access to garage.
Upstairs: Master bedroom to front of house with 2 x built in cupboards,1 x further double bedroom with built in cupboard and 1 x large single bedroom with built in cupboard. Storage cupboard to hallway.
Family bathroom with shower over bath and also separate shower unit . Double sink vanity unit and WC.
2 sinks and 2 showers provide facilities for 2 family members to use concurrently.
Outside:
Front garden with mature hedging laid to gravel with path to front door.
Rear garden with rear gate/rear access, enclosed with brick wall/wooden fencing.
New lawn. Patio to rear of kitchen/living room. Side garden area with further paving/gravelled area suitable for drying washing /BBQ and side door to garage. Garage is provided with an outside light and power.
Vehicle access to garage is to front of houses.


